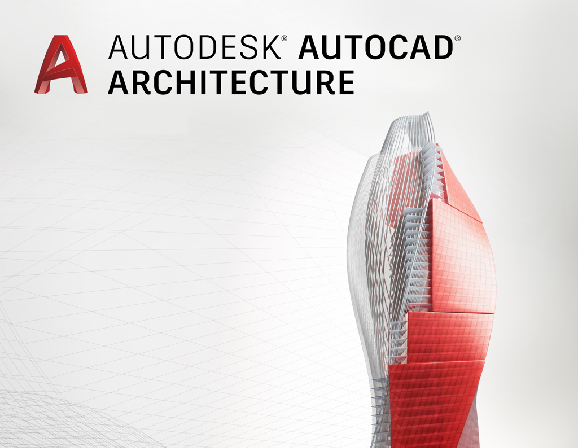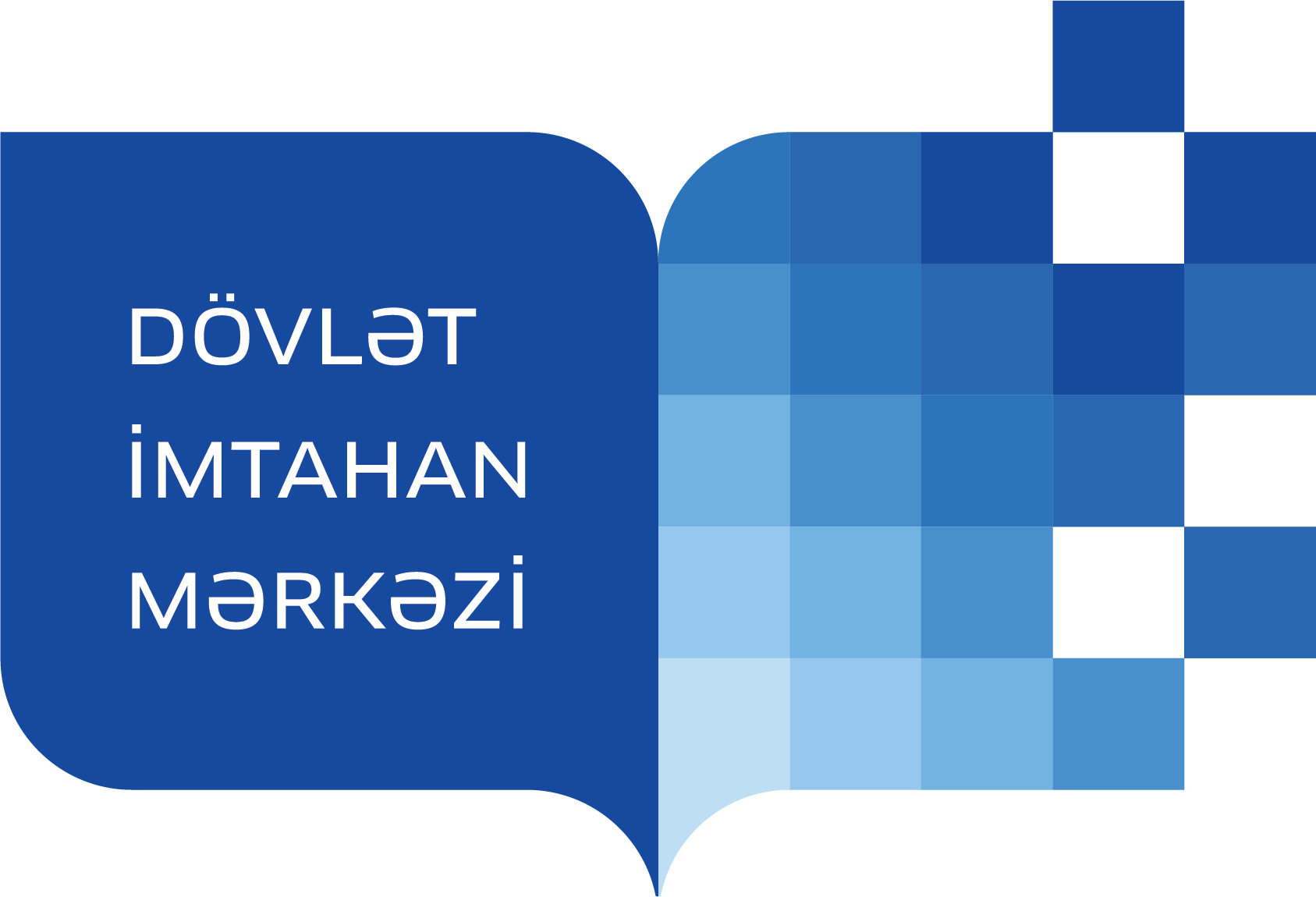The demand for AutoCAD software, which is currently used in various fields of engineering, is growing day by day. Sketches on real projects in mechanics, construction, architecture and design, metal construction, electrical and electronics and other fields are prepared using AutoCAD software.
The training modules are as follows:
| Introduction | |
| General information | |
| Designating extra training modules in accordance with participants’ request | |
| Introduction to AutoCAD interface, parameters and organization | |
| 2D AutoCAD (drawing two-dimensional sketches) | |
| User Environment Manager | |
| Draw menu | |
| Modify menu | |
| View commands | |
| Menuutilities, Precision | |
| Blocks, adding dynamic blocks and attributes | |
| Creating templates | |
| Design center, tool palettes | |
| Adding, managing, and using layers and blocks | |
| Sketch properties, linetype, color, and line weight | |
| Using layers | |
| Creating autocad perspective drawing | |
| Isometric | |
| Dimetric | |
| Axsanometric | |
| Autocad text | |
| Text style manager | |
| Single-line text and Multi-line text commands | |
| Texts with any dimension and forms | |
| Title blocks | |
| Dimensions | |
| Sketch dimensions | |
| Dimension Style Manager | |
| Adding tolerance to dimensions | |
| Plot and Publish | |
| Creating plot | |
| Adjusting sketch to plot | |
| Printing papers | |
| Printer configurations | |
| Projection in other formats (Pdf, jpg, png) | |
| Autcad 3D Solid Modeling | |
| Introduction to Solid Modeling | |
| 3D views | |
| Solid Modeling commands | |
| Model modifying commands | |
| Linetypes and views | |
| Giving materials and Render | |
| Introduction to Render | |
| Managing light and shades | |
| Adding materials and applying them to models | |
| Managing Environment | |
| Adding cameras | |
| Render, adding pictures and improving quality | |
| Camera animations | |
| 3D layouts (plan) | |
| Adding 2D and 3D models to general plot | |
| Getting linetypes and views through 3D models | |
| Getting Isometric, Perspective, Axsanometric views of 3D models via camera | |
| Preparing 04. Models in layouts with different or same dimension | |
| Autocad work on project | |
| Project 1. (2D sketch project) – Assigning the project 2 weeks earlier – Participants begin implementations on the project 2 weeks earlier and during this period, the trainer helps them to deal with any difficulty. – Project output and printing | |
| Project 2. (3D modeling project) – Assigning the project 2 weeks earlier – Participants begin implementations on the project 2 weeks earlier and during this period, the trainer helps them to deal with any difficulty. – Completing the project and providing visual view | |
The training includes:
- Permanent contact with instructor and opportunity to ask online questions
- Making video explanations
- Course books, applied assignments
- Awarding certificate to students finishing the course successfully




